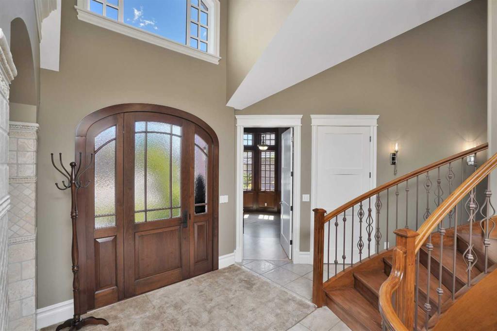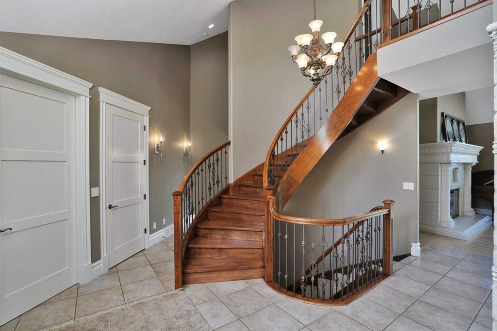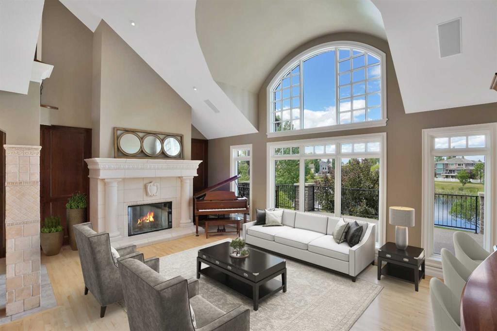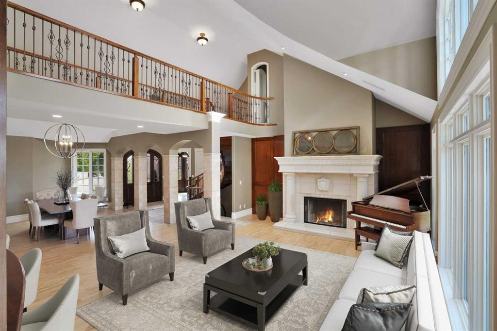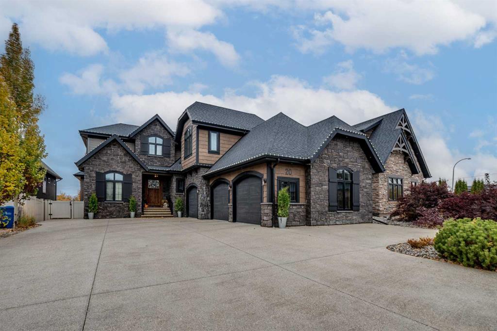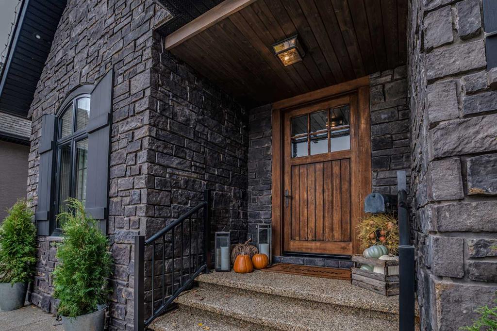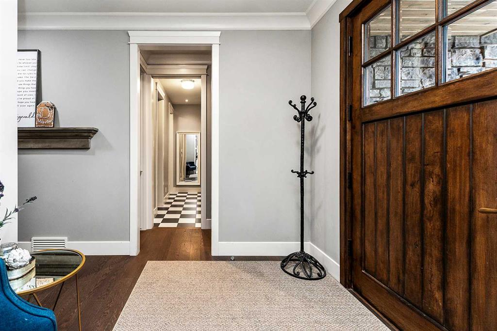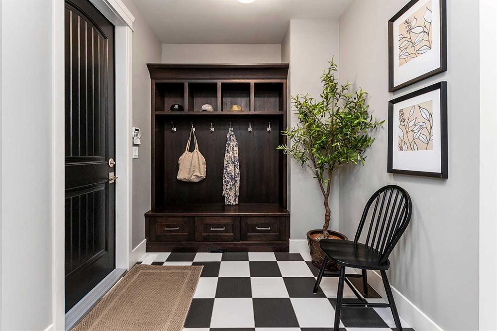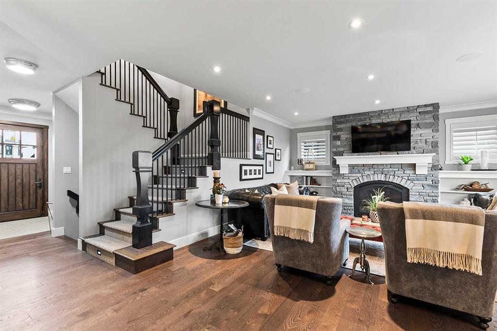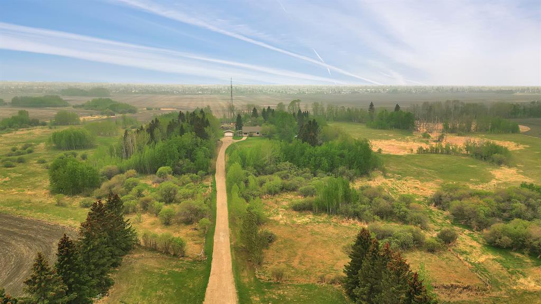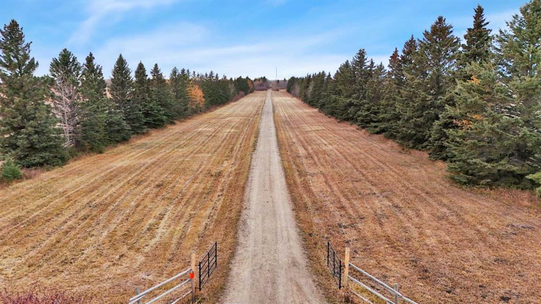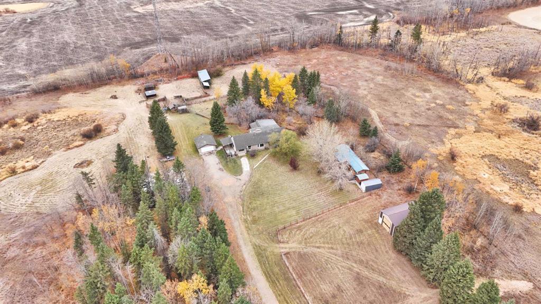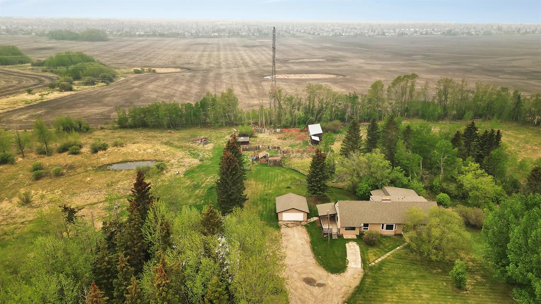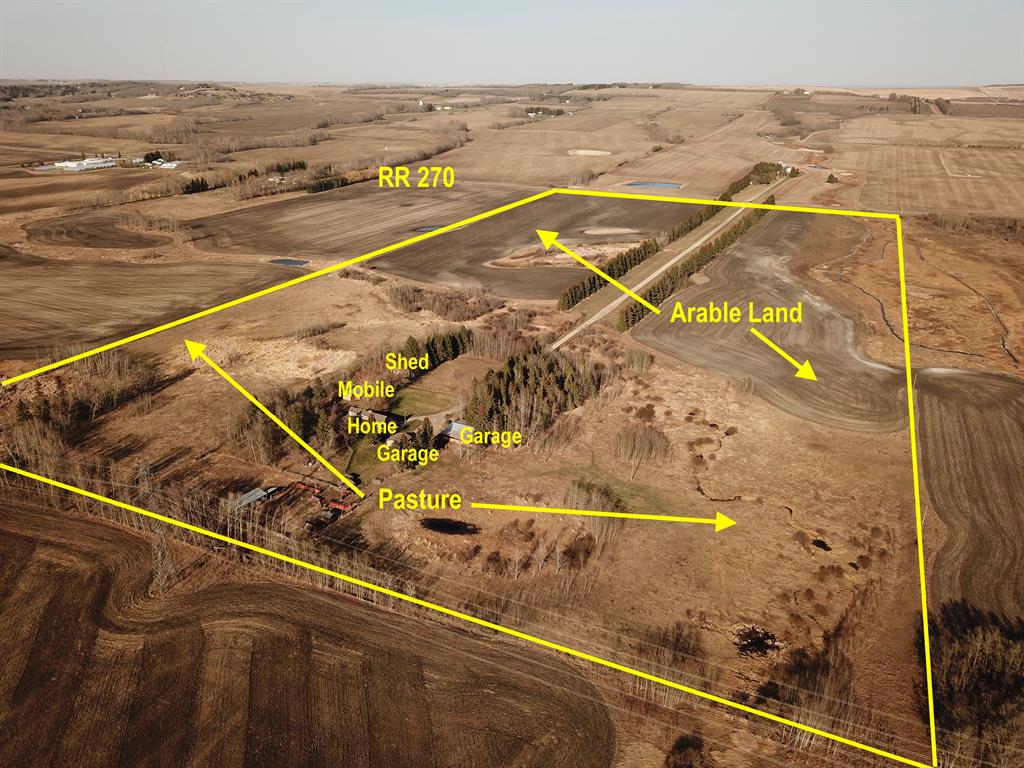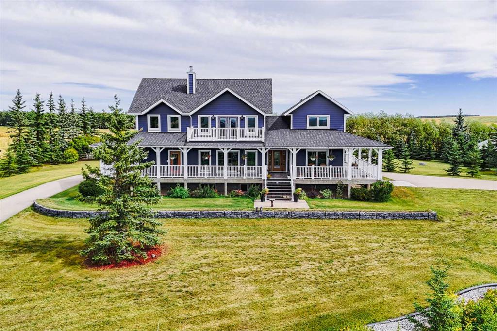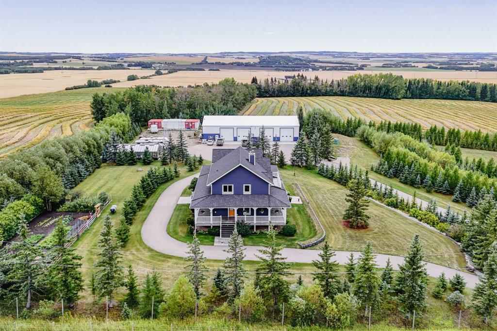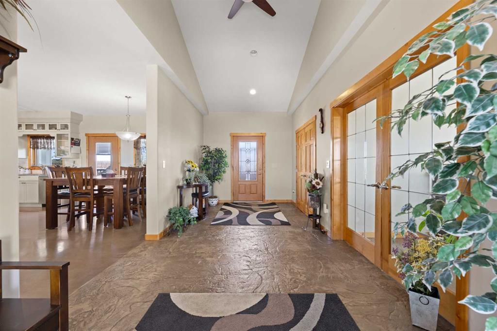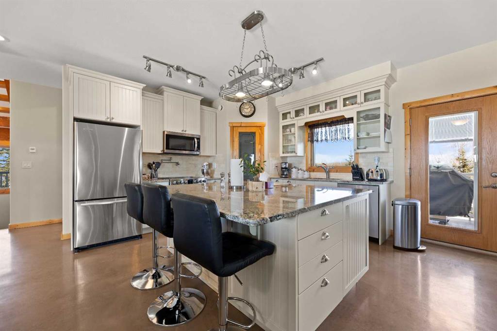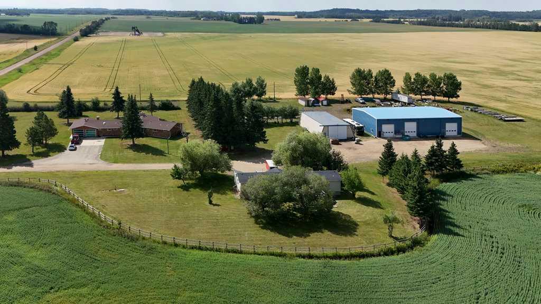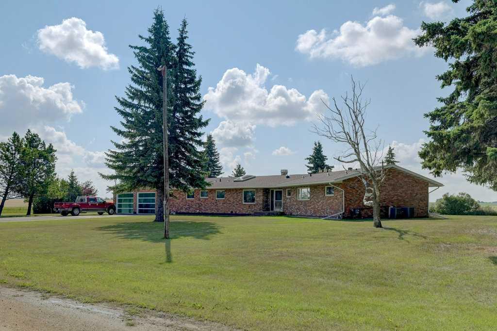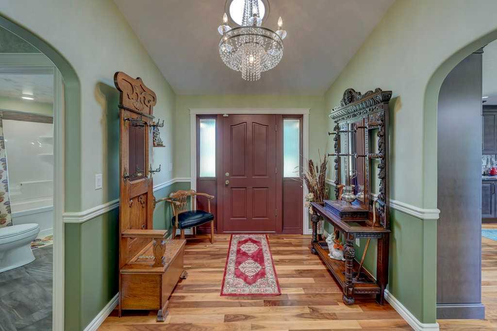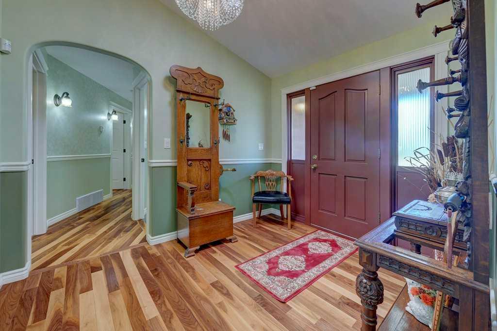

31 Ashley Close
Red Deer
Update on 2023-07-04 10:05:04 AM
$2,199,900
5
BEDROOMS
3 + 2
BATHROOMS
2802
SQUARE FEET
2006
YEAR BUILT
WHAT A HOME ! This fully developed 2 story offers something for everyone ! The main floor has a Den/Office with a built in desk, cabinets and bookshelves. The living room has 2 story windows and a custom fireplace. The kitchen has custom cabinets with soft close drawers and a built in china cabinet. There is a walk in pantry with an upright freezer. There is a formal dining room plus an eating area off the kitchen. There is also a laundry room & a mudroom. The primary bedroom has a large walk in closet and a 5 pce. ensuite. The upper floor has 2 large bedrooms and a 3 pce. bathroom. The basement has 2 bedrooms, a rec room with a fireplace, a large theatre room with tiered seating, a 3 pce. bathroom & a large storage room. The front garage ( 26' X 27' ) has in floor heat. The attached rear garage is over 1,800 sq. ft. and has room for 6 vehicles, 3 garage doors, in floor heat and a 2 pce. bathroom. There is a gravel RV parking area behind the large garage. Detailed Feature Sheet in Supplements. THIS HOME SHOWS VERY WELL !
| COMMUNITY | Anders Park East |
| TYPE | Residential |
| STYLE | TSTOR |
| YEAR BUILT | 2006 |
| SQUARE FOOTAGE | 2802.0 |
| BEDROOMS | 5 |
| BATHROOMS | 5 |
| BASEMENT | Finished, Full Basement |
| FEATURES |
| GARAGE | 1 |
| PARKING | Block Driveway, DBAttached, Oversized, Quad or MoreDetached Garage |
| ROOF | Rubber |
| LOT SQFT | 1316 |
| ROOMS | DIMENSIONS (m) | LEVEL |
|---|---|---|
| Master Bedroom | 5.03 x 3.96 | Main |
| Second Bedroom | 4.65 x 5.64 | |
| Third Bedroom | 5.56 x 4.19 | |
| Dining Room | 3.51 x 5.72 | Main |
| Family Room | ||
| Kitchen | 2.97 x 6.10 | Main |
| Living Room | 5.41 x 4.80 | Main |
INTERIOR
Central Air, High Efficiency, In Floor, Fireplace(s), Natural Gas, Zoned, Family Room, Gas, Glass Doors, Kitchen
EXTERIOR
Cul-De-Sac, Low Maintenance Landscape, Underground Sprinklers, Pie Shaped Lot, Private
Broker
RE/MAX real estate central alberta
Agent




































